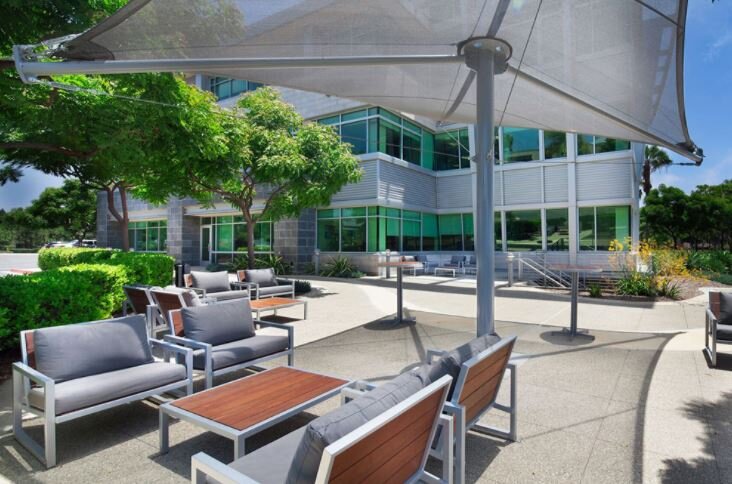
Carlsbad Lobby:
Drafted complete set of Construction Documents for capital improvement project to renovate interior architectural details and lighting throughout the main lobby and upper-floor elevator lobbies. Providing specifications and construction details for new finishes, furniture, and artwork, as well as a new outdoor seating area with shade structure.
Elevator Lobby Area
Lobby Renovation
Lobby Renovation, Artwork & Furniture
Elevator Lobby Area
Exterior Shade Structure & Furniture
Before
After








