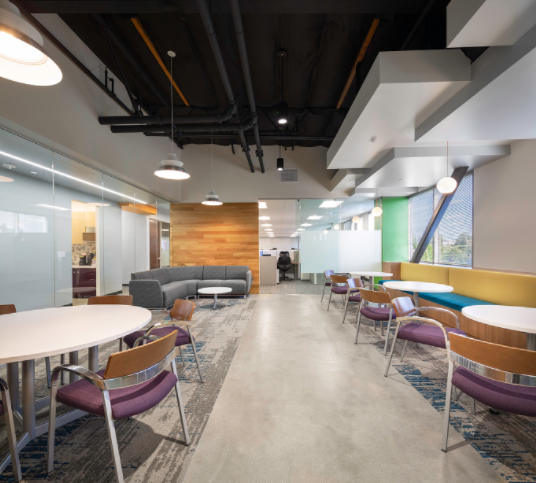
5th Floor Tenant Improvement:
Drafted complete set of Construction Documents for permit submittal and performed construction administration for corporate office build-out for full floor user. As-built condition was void of any interior architecture or finishes, other than an existing elevator lobby, restrooms, and stairwells. The tenant requested a bold use of color to complement their brand colors with visually textured materials throughout to create a lively work environment for their employees.
Reception
Conference Room
Open Office & Phone Rooms
Collaboration Area
Breakroom
Open Office








