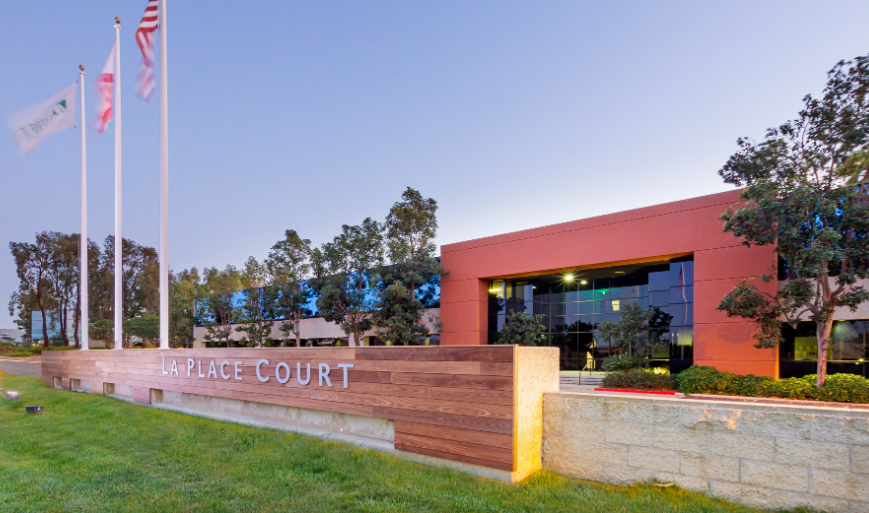
La Place Capital Improvements:
Drafted complete set of Construction Documents for permit submittal and performed construction administration for full property capital improvement project for a property management company. The scope included full renovation of all common areas throughout the two buildings on the property, re-design of the existing exterior amenity area, exterior accent paint, and new exterior wood cladding. One of the main challenges of this project was working with unusually low ceilings in the first floor building lobbies that housed mechanical ducting and units. We partnered with contractors and engineers to troubleshoot options that met the clients budget and aesthetic goals.
La Place Lobby
Exterior Re-Imaging
La Place Exterior Re-Imaging
Before
After






